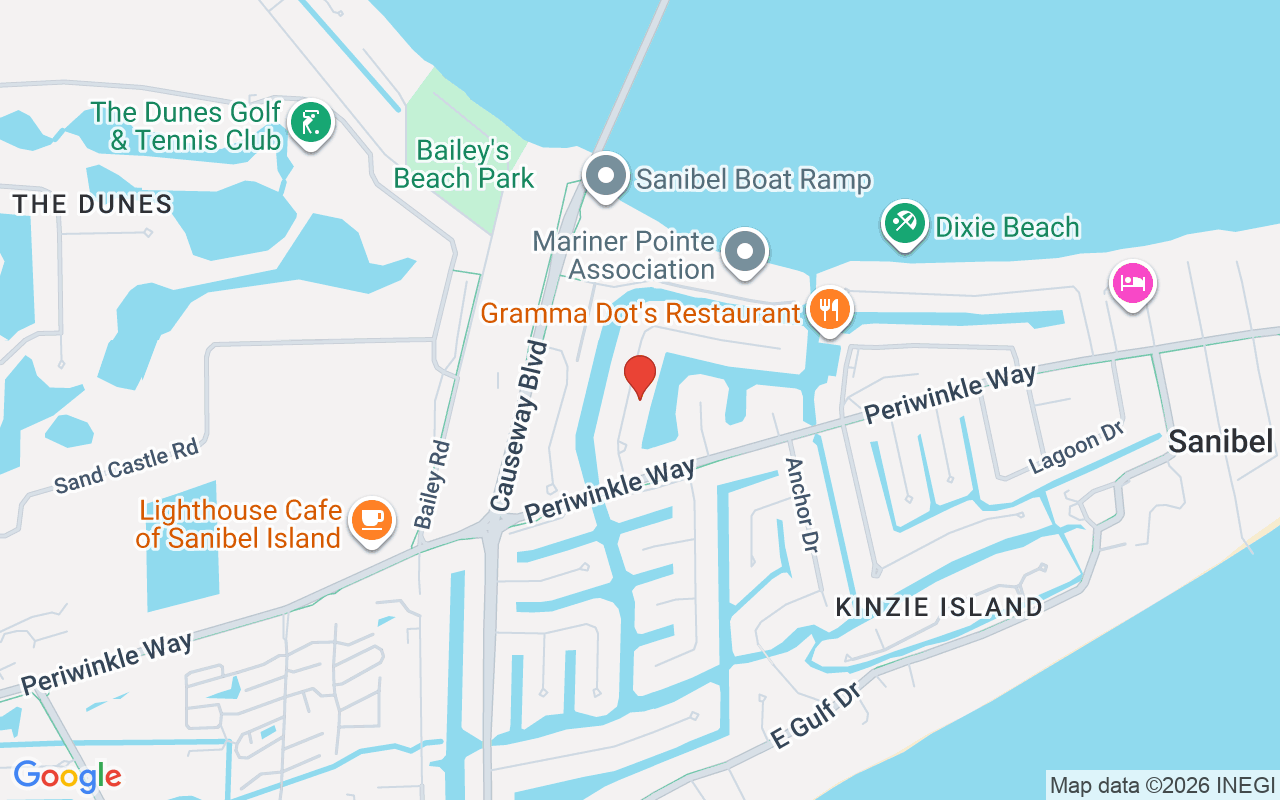885 Limpet Dr, Sanibel, FL 33957
- 4,418 Sq Ft ($736 per sqft)
- 4
- 3
ID: 2220086
For Sale
:
$3,250,000
















































Situated on one of the most desirable lots on one of the most sought-after streets in Shell Harbor, this home has unrivaled water views overlooking one of the widest boating basins on all of Sanibel & offering some of the deepest direct access dockage the islands have to offer. The large backyard leads to the new dock with a captains walk, boatlift, seating area & composite decking. Pricing reflects complete interior & exterior renovation to be completed June 2022. Exterior: new standing seam metal roof incl. hurricane straps, reconfigured openings for new hurricane rated windows/doors, stucco texture to resemble hardi-plank, modern coastal exterior elevation w/ French doors opening to porches, blending the outdoors with the indoors. Interior: reconfigured floorplan with chef's kitchen, Thermadore appliances, fireplace, on-trend lighting, butler bar, tasteful coastal contemporary baths, engineered wood flooring throughout. Incl. $100k+ new decorator furnishings shown in video rendering
Equipment:
- Dishwasher
- Disposal
- Dryer
- Freezer
- Laundry Tub
- Microwave
- Outside Kitchen
- Partial Generator
- Range/Dbl Oven Gas
- Refrigerator
- Safe
- Steam Oven
- Washer
- Wine Cooler
Boat Access:
- Boat Lift
- Dock
- Electric at Dock
- Gulf Access
- Water at Dock
- See Remarks
View:
- Canal
- See Remarks
Amenities:
- Deeded Beach Access
Financial Information:
- Taxes: $16,008.00
- Tax Year: 2020
- Association Description: Yes
Additional Information:
- Building Design: See Remarks, Single Level, Split Bedrooms
- MLS Area: 1-Sanibel
- Total Square Footage: 2,302
- Price per Square Feet: $1,411.82
- Water: City, Irrigation System
- Construction: Concrete Block, Ground Level, Under Const., See Remarks
- Foreclosure: No
- Short Sale: No
- Date Listed: 2022-02-04 00:00:00
- Pool: Yes
- Pool Description: Below Ground, Caged, Electric Heated, Hot Tub, Pool Bath, Saltwater, Solar Heated, Spa, See Remarks
- Furnished: Yes
- Den: No
- Windows: Impact Resistant Windows, Skylight, Storm Protection All
- Parking: Double Garage
- Flooring: Tile Floor, Wood Floor
- Roof: Metal, See Remarks
- Heating: Central Heat
- Cooling: Central Air/Cooling
- Amenities: Deeded Beach Access
Waterfront Description:
- Canal Salt
- Navigable
- No Bridge
- Seawall
- See Remarks

