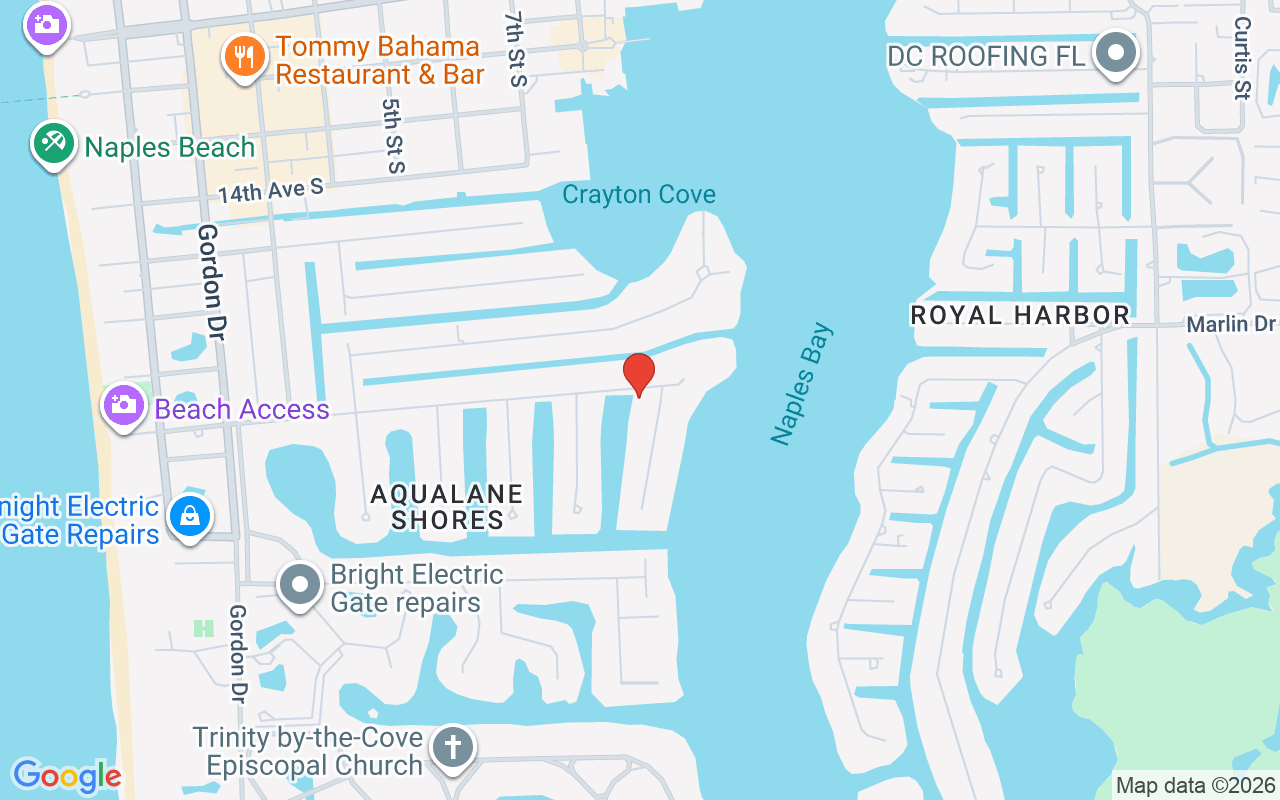790 18Th Ave, Naples, FL 34102
- 5,852 Sq Ft ($1,965 per sqft)
- 4
- 6
ID: 224102826
For Sale
:
$11,500,000






































































































Coastal Estate with Deep Water Gulf Access – No Hurricane Damage
Ideally positioned on the corner of 8th Street and 18th Avenue, this exceptional coastal estate enjoys beautiful wide water views and is just steps from the beach and the vibrant shops and restaurants of 3rd Street South. The home sustained no hurricane damage—not to the house, garage, docks, or boats.
Designed by the acclaimed Kukk Architecture & Design (Jon Kukk), this impressive residence blends timeless luxury with unmatched functionality. Boasting 5,852 square feet under air and 7,964 total square feet, the home is a haven for both boating and car enthusiasts.
Inside, you'll find elegant architectural details throughout: soaring ceilings, custom crown moldings, wide baseboards, and rich marble and wood flooring. The gourmet kitchen will impress even the most discerning chef with top-tier appliances, two dishwashers, a new refrigerator, a country kitchen, and a second master bedroom.
The first-floor master suite is a private sanctuary, offering spacious his-and-hers walk-in closets and a striking vaulted octagonal alcove. The luxurious bath includes dual vanities, a dressing table, and a reclining spa tub.
Additional features include:
Anderson impact-rated exterior doors and windows
Custom mahogany front door
Granite countertops
A 630-bottle climate-controlled wine room
Lutron lighting system
French doors and refined custom millwork
Step outside to the vanishing-edge pool and spa, where you can unwind or entertain on the expansive lanai featuring motorized screens, a fireplace, and a summer kitchen—all overlooking the serene waterway.
Boating and Car Enthusiasts Take Note:
Expansive 3-bay garage with 2 lifts (accommodates up to 5 cars)
Room for 10 additional vehicles on the large paver driveway
Large dock for up to a 60-ft yacht, plus a lift and surrounding dock for a 35-ft vessel
The property also includes a fenced-in area, perfect for pets or grandchildren to play safely.
This home is a true masterpiece of design, comfort, and coastal living—offering privacy, space, and immediate access to the Gulf of Mexico.
Equipment:
- Cooktop
- Gas Cooktop
- Dishwasher
- Disposal
- Double Oven
- Dryer
- Grill - Gas
- Ice Maker - Stand Alone
- Microwave
- Range
- Refrigerator/ Freezer
- Self Cleaning Oven
- Trash Compactor
- Walk- In Cooler
- Wall Oven
- Washer
- Wine Cooler
Interior Features:
- Bar
- Built- In Cabinets
- Coffered Ceiling(s)
- Custom Mirrors
- Fireplace
- Foyer
- French Doors
- Laundry Tub
- Pantry
- Pull Down Stairs
- Smoke Detectors
- Vaulted Ceiling(s)
- Volume Ceiling
- Walk- In Closet(s)
- Wet Bar
- Window Coverings
Exterior Features:
- Boat Dock Private
- Boat Lift
- Boat Slip
- Captain's Walk
- Composite Dock
- Dock Deeded
- Dock Included
- Elec Avail at dock
- Water Avail at Dock
- Balcony
- Open Porch/ Lanai
- Screened Lanai/ Porch
- Built In Grill
- Outdoor Kitchen
- Outdoor Shower
Boat Access:
- Boat Dock Private
- Boat Lift
- Boat Slip
- Captain's Walk
- Composite Dock
- Dock Deeded
- Dock Included
- Elec Avail at dock
- Water Avail at Dock
View:
- Y
Amenities:
- Play Area
- Streetlight
Financial Information:
- Taxes: $104,001.33
- Tax Year: 2023
Room Dimensions:
- Laundry: Laundry in Residence, Laundry Tub
School Information:
- Elementary School: Lake Park
- Middle School: Gulfview
- Junior High: Gulfview
- High School: Naples High
Additional Information:
- Building Description: Two Story, Traditional, Single Family
- Community Type: Boating
- MLS Area: Aqualane Shores
- Total Square Footage: 7,964
- Total Floors: 2
- Water: Central
- Construction: Concrete Block, Stucco
- Foreclosure: N
- Date Listed: 2025-01-27 00:00:00
- Pool: Y
- Pool Description: Below Ground, Concrete, Electric Heat, Infinity, Pool Bath, Salt Water
- Private Spa: Y
- Furnished: Unfurnished
- Den: N
- Kitchen Description: Built- In Desk, Gas Available, Island, Pantry
- Windows: Window Coverings
- Parking: Circular Driveway, Deeded, Driveway Paved, Paved, Attached
- Garage Description: Y
- Garage Spaces: 5
- Attached Garage: Y
- Flooring: Carpet, Marble, Terrazzo, Wood
- Roof: Tile
- Heating: Central Electric
- Cooling: Central Electric
- Fireplace: Y
- Storm Protection: Impact Resistant Doors, Impact Resistant Windows
- Security: Security System, Smoke Detector(S)
- Laundry: Laundry In Residence, Laundry Tub
- Irrigation: Central
- 55+ Community: N
- Pets: Yes
- Restrictions: Deeded
- Maintenance: None
- Rear Exposure: W
- Lot Desc.: Corner Lot, Dead End, Irregular Lot
- Amenities: Play Area, Streetlight
Waterfront Description:
- Canal Front
- Navigable
- Seawall

