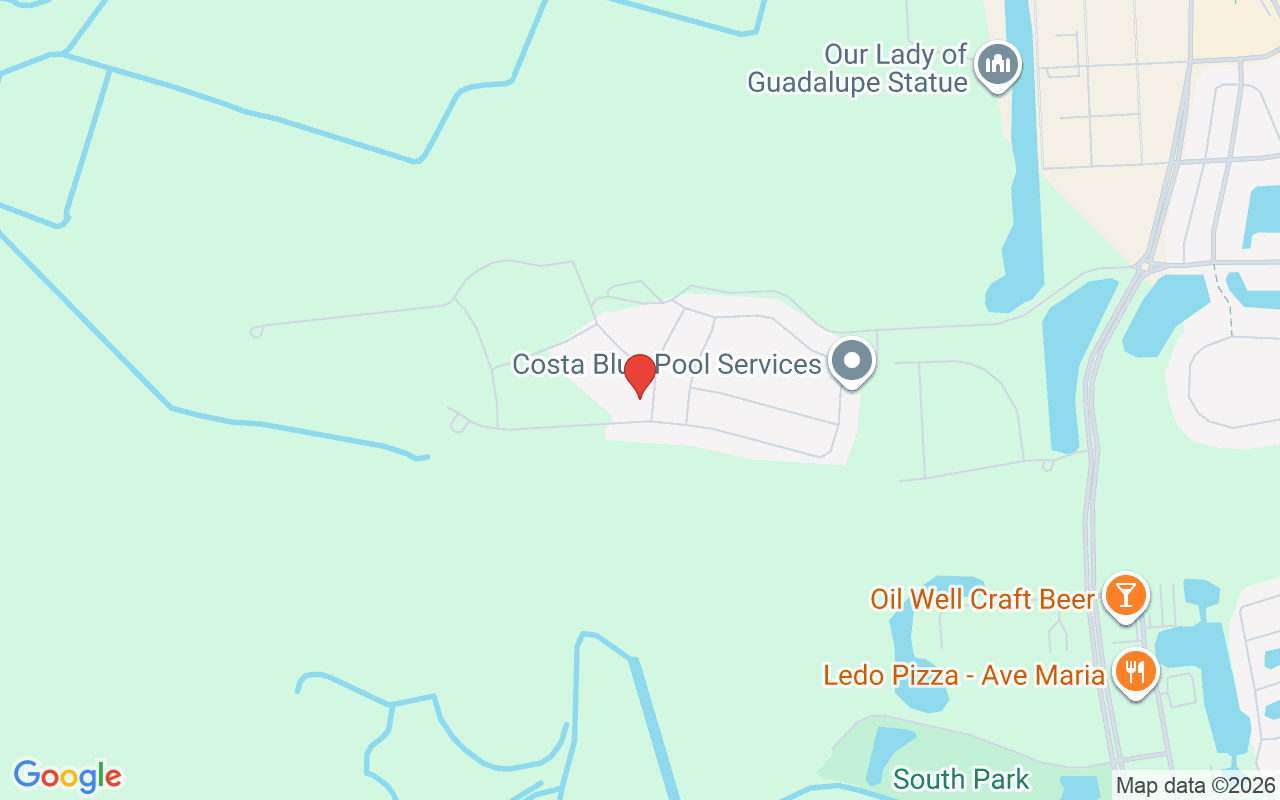5587 Morino Way, Ave Maria, FL 34142
- 1,630 Sq Ft ($257 per sqft)
- 3
- 2
ID: 225071763
For Sale
:
$419,000


































































































MOTIVATED SELLER!! FINAL REDUCTION. Welcome to this Huntington Floor plan built in 2022. Located in Silverwood in Ava Maria this beautiful home has 3 bedrooms and 2 full baths with a 1 car garage. This home offers many upgraded features. The kitchen has white shaker cabinets, extra thick granite island and stainless whirlpool appliances. Living is easy in this home with its open and spacious floorplan. Extras in the home features an upgraded front door, light fixtures, family room has a custom wall with electric fireplace, upgraded cabinets and sink in guest bath. Light colored modern tile in living area and master. Extended driveway & garage height has been extended. Western exposure offer beautiful sunsets overlooking the unobstructed sparkling lake views from the lanai. There is an extended paved area adjacent to the lanai for sunning. In addition upgraded landscaping!! Amenities include Resort-style clubhouse & resort style pool, fitness center, tennis & pickleball clubhouse . A room with a kitchen for you to have your get togethers!!! Minutes away from shopping, Publix and restaurants.
Equipment:
- Electric Cooktop
- Dishwasher
- Microwave
- Refrigerator/ Icemaker
- Self Cleaning Oven
Interior Features:
- Built- In Cabinets
- Closet Cabinets
- Fireplace
- Pantry
- Smoke Detectors
- Volume Ceiling
- Walk- In Closet(s)
- Window Coverings
Exterior Features:
- Screened Lanai/ Porch
Boat Access:
- None
View:
- Y
Amenities:
- Basketball Court
- Barbecue
- Beauty Salon
- Bike And Jog Path
- Billiard Room
- Business Center
- Clubhouse
- Park
- Pool
- Community Room
- Dog Park
- Fitness Center
- Golf Course
- Internet Access
- Library
- Shopping
- Sidewalk
- Streetlight
- Tennis Court(s)
- Underground Utility
Financial Information:
- Taxes: $5,726.26
- Tax Year: 2024
- Master Association Fees: $198.00
- Association Fee: $2,196.00
- Association Description: Mandatory
Room Dimensions:
- Laundry: Washer/ Dryer Hookup
School Information:
- Elementary School: Estate Elementary School
- Middle School: Corkscrew Middle School
- Junior High: Corkscrew Middle School
- High School: Palmetto Ridge High School
Additional Information:
- Building Description: Ranch, Single Family
- Community Type: Non- Gated
- MLS Area: Silverwood At Ava Maria
- Total Square Footage: 1,903
- Total Floors: 1
- Water: Central
- Construction: Concrete Block, Stucco
- Foreclosure: N
- Date Listed: 2025-10-07 00:00:00
- Pool: N
- Pool Description: Community
- Private Spa: N
- Furnished: Unfurnished
- Den: N
- Kitchen Description: Island, Pantry
- Windows: Window Coverings
- Parking: Driveway Paved, Attached
- Garage Description: Y
- Garage Spaces: 1
- Attached Garage: Y
- Flooring: Carpet, Tile
- Roof: Tile
- Heating: Central Electric
- Cooling: Central Electric
- Fireplace: Y
- Storm Protection: Shutters - Manual
- Security: Smoke Detector(S)
- Laundry: Washer/ Dryer Hookup
- Irrigation: Reclaimed
- 55+ Community: N
- Pets: Limits
- Restrictions: Deeded, Endangered Species
- Maintenance: Legal/ Accounting, Manager, Reserve, Street Lights, Street Maintenance
- Rear Exposure: W
- Lot Desc.: Regular
- Amenities: Basketball Court, Barbecue, Beauty Salon, Bike And Jog Path, Billiard Room, Business Center, Clubhouse, Park, Pool, Community Room, Dog Park, Fitness Center, Golf Course, Internet Access, Library, Shopping, Sidewalk, Streetlight, Tennis Court(S), Underground Utility
Waterfront Description:
- None

