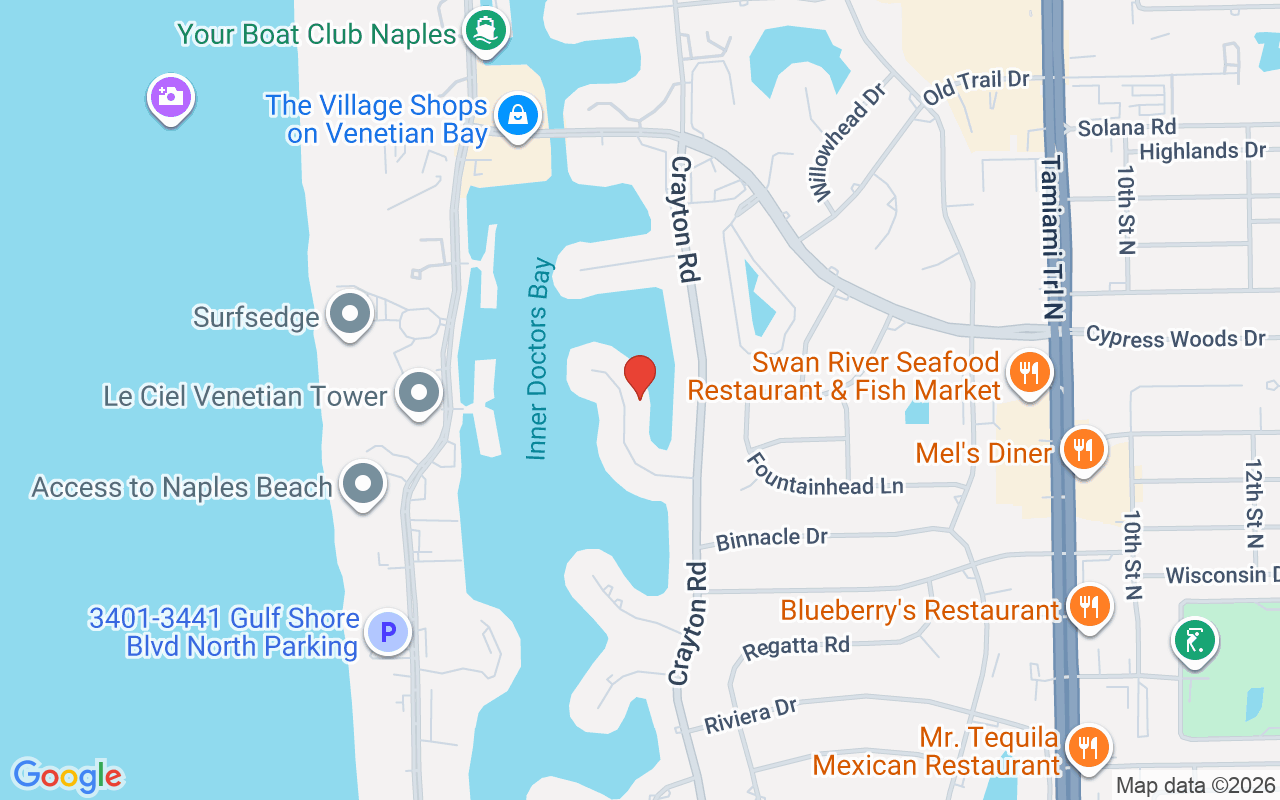233 Mermaids Bight, Naples, FL 34103
- 8,391 Sq Ft ($1,308 per sqft)
- 5
- 6
ID: 225018455
For Sale
:
$10,975,000


































































































An extraordinary opportunity to own a one-of-a-kind waterfront estate in the heart of Park Shore. Majestically positioned behind a gated and walled entrance, this architecturally distinctive residence is defined by its quoined white stucco façade, dark-trimmed windows and doors, and timeless copper accents—setting it apart from all other newer homes in the area.
Upon entry, you're greeted by gleaming marble floors, crisp white walls adorned with detailed moldings and volume ceilings with intricate finishes in white, gold leaf, and rich wood tones. The dramatic two-story living room stuns with a floor-to-ceiling limestone fireplace, a sweeping circular marble staircase, multiple crystal chandeliers, and a custom 3-sided glass wine vault—an entertainer’s showpiece. All flooring material either marble, tile, wood, no carpet.
The open-concept great room and chef’s kitchen are ideal for both daily living and grand-scale entertaining. Designed to flow seamlessly to the outdoors, the space opens to an expansive covered lanai complete with a fireplace, grill area, fire bowls, and a stunning negative-edge pool and spa. All of this is framed by panoramic water views and leads to the home’s 94-foot dock, which features a stone deck with water-viewing panels—perfect for boating enthusiasts, sun bathers and waterfront living.
Offering five en-suite bedrooms, including dual primary suites—one on the main level and another on the second floor. Each primary suite is designed as a private retreat, with its own luxurious bathroom and oversized custom walk-in closets. The upper-level suite boasts two separate spa-inspired baths and extravagant dressing room. Three additional guest suites ensure comfort and privacy for family and visitors alike.
Additional features include a second-floor lounge, private den, oversized pantry, three separate laundry rooms for convenience, a four-car garage, and a full-house generator. The home is equipped with a fully integrated Control4 smart home system, allowing seamless control of lighting, audio, window treatments, and more from anywhere. Improvements in 2023 & 2024: repaint of entire exterior, refreshed landscaping and new whole house water purification system. This exceptional residence combines elegant design, luxurious finishes, and the best of Naples waterfront living—all within minutes of the beach, Venetian Village, and the renowned shopping and dining of downtown Naples.
Equipment:
- Cooktop
- Gas Cooktop
- Dishwasher
- Disposal
- Double Oven
- Dryer
- Grill - Gas
- Ice Maker - Stand Alone
- Microwave
- Refrigerator/ Freezer
- Self Cleaning Oven
- Tankless Water Heater
- Wall Oven
- Washer
- Wine Cooler
Interior Features:
- Bar
- Built- In Cabinets
- Closet Cabinets
- Custom Mirrors
- Fireplace
- Foyer
- French Doors
- Laundry Tub
- Pantry
- Smoke Detectors
- Wired for Sound
- Volume Ceiling
- Walk- In Closet(s)
- Window Coverings
Exterior Features:
- Boat Dock Private
- Elec Avail at dock
- Jet Ski Lift
- Balcony
- Open Porch/ Lanai
- Built In Grill
- Built- In Gas Fire Pit
- Outdoor Kitchen
Boat Access:
- Boat Dock Private
- Elec Avail at dock
- Jet Ski Lift
View:
- Y
Amenities:
- Beach Access
Financial Information:
- Taxes: $77,232.95
- Tax Year: 2024
Room Dimensions:
- Laundry: Laundry in Residence, Laundry Tub
School Information:
- Elementary School: Sea Gate Elementary
- Middle School: Gulfview Middle School
- Junior High: Gulfview Middle School
- High School: Naples High School
Additional Information:
- Building Description: Two Story, Single Family
- Community Type: Boating
- MLS Area: Park Shore
- Total Square Footage: 10,611
- Total Floors: 2
- Water: Central
- Construction: Concrete Block, Stucco
- Foreclosure: N
- Date Listed: 2025-04-28 00:00:00
- Pool: Y
- Pool Description: Below Ground, Concrete, Custom Upgrades, Gas Heat, Pool Bath, Salt Water
- Private Spa: Y
- Furnished: Unfurnished
- Den: N
- Kitchen Description: Gas Available, Island, Walk- In Pantry
- Windows: Window Coverings
- Parking: Driveway Paved, Attached
- Garage Description: Y
- Garage Spaces: 4
- Attached Garage: Y
- Flooring: Marble, Wood
- Roof: Tile
- Heating: Central Electric, Zoned
- Cooling: Central Electric, Zoned
- Fireplace: Y
- Storm Protection: Impact Resistant Doors, Impact Resistant Windows, Shutters Electric
- Security: Security System, Smoke Detector(S)
- Laundry: Laundry In Residence, Laundry Tub
- Irrigation: Central
- 55+ Community: N
- Pets: Yes
- Restrictions: Deeded
- Maintenance: None
- Rear Exposure: E
- Lot Desc.: Cul- De- Sac
- Amenities: Beach Access
Waterfront Description:
- Bay

