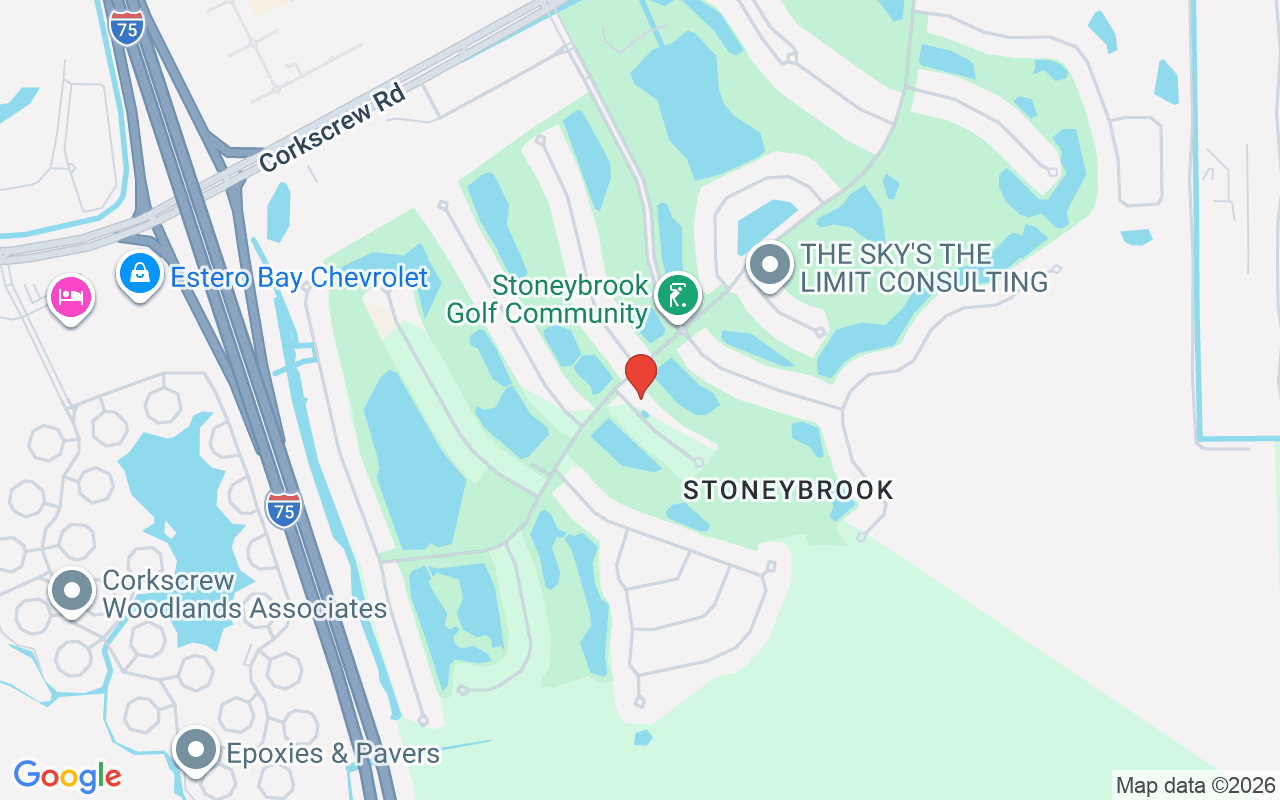21505 Langholm Run, Estero, FL 33928
- 3,423 Sq Ft ($234 per sqft)
- 5
- 3
ID: 225069907
For Sale
:
$799,900


































































































Spacious 5-bedroom plus den and loft, 3-bath, 3-car garage home tucked inside the sought-after Stoneybrook community. From the moment you step into the grand foyer, you’ll notice the custom tile floors and open design that set the tone for both style and comfort. The main level features a spacious bedroom and private office with wood floors, along with a full bath highlighted by a quartz countertop and walk-in shower. The kitchen is a true centerpiece, offering stainless steel appliances, wood cabinetry, exotic granite countertops, and a large island with breakfast bar. Just outside, the outdoor kitchen with built-in propane grill, sink, and oversized granite island makes entertaining effortless by the sparkling pool. Inside, the formal dining room has been reimagined as a chic lounge, perfect for gatherings or winding down. Upstairs, a cozy loft with bamboo floors creates the ideal spot for movie nights or relaxation. The owner’s suite is a true retreat with a private balcony, two walk-in closets, and a updated modern bathroom with dual sinks, soaking tub, and a newly designed glass shower with designer tile. Three additional guest rooms and a full bath with dual sinks complete the second level. Additional highlights include a 3-car garage with built-in shelving and workbench, plus peace of mind with a flat tile roof replaced in 2019. This home blends everyday functionality with a touch of luxury, offering plenty of room for family and guests. Schedule your private tour today and experience all that Stoneybrook living has to offer.
Equipment:
- Dishwasher
- Disposal
- Dryer
- Microwave
- Range
- Refrigerator/ Icemaker
- Self Cleaning Oven
- Washer
Interior Features:
- Custom Mirrors
- Foyer
- French Doors
- Laundry Tub
- Pantry
- Pull Down Stairs
- Smoke Detectors
- Tray Ceiling(s)
- Volume Ceiling
- Walk- In Closet(s)
- Window Coverings
Exterior Features:
- Balcony
- Screened Balcony
- Screened Lanai/ Porch
- Built In Grill
- Outdoor Kitchen
Boat Access:
- None
View:
- Y
Amenities:
- Basketball Court
- Bike And Jog Path
- Bocce Court
- Clubhouse
- Park
- Pool
- Community Room
- Spa/ Hot Tub
- Fitness Center
- Fishing Pier
- Golf Course
- Library
- Pickleball
- Sidewalk
- Streetlight
- Tennis Court(s)
- Underground Utility
- Volleyball
Financial Information:
- Taxes: $6,435.22
- Tax Year: 2024
- Association Fee: $2,676.00
Room Dimensions:
- Laundry: Laundry in Residence, Laundry Tub
School Information:
- Elementary School: School Choice
- Middle School: School Choice
- Junior High: School Choice
- High School: School Choice
Additional Information:
- Building Description: Two Story, Single Family
- Community Type: Gated, Golf Course, Tennis
- MLS Area: Stoneybrook
- Total Square Footage: 4,070
- Total Floors: 2
- Water: Central
- Construction: Concrete Block, Wood Frame, Stucco
- Foreclosure: N
- Date Listed: 2025-09-11 00:00:00
- Pool: Y
- Pool Description: Community, Below Ground, Concrete, Equipment Stays, Screen Enclosure
- Private Spa: N
- Furnished: Unfurnished
- Den: N
- Windows: Window Coverings
- Parking: Attached
- Garage Description: Y
- Garage Spaces: 3
- Attached Garage: Y
- Flooring: Carpet, Tile, Wood
- Roof: Tile
- Heating: Central Electric
- Cooling: Central Electric
- Fireplace: N
- Storm Protection: Shutters - Manual
- Security: Smoke Detector(S), Gated Community
- Laundry: Laundry In Residence, Laundry Tub
- Irrigation: Reclaimed
- 55+ Community: N
- Pets: Limits
- Restrictions: Deeded
- Maintenance: Cable, Internet/ Wi Fi Access, Legal/ Accounting, Manager, Rec Facilities
- Rear Exposure: E
- Lot Desc.: Golf Course, Oversize
- Amenities: Basketball Court, Bike And Jog Path, Bocce Court, Clubhouse, Park, Pool, Community Room, Spa/ Hot Tub, Fitness Center, Fishing Pier, Golf Course, Library, Pickleball, Sidewalk, Streetlight, Tennis Court(S), Underground Utility, Volleyball
Waterfront Description:
- None

