9613 Crescent Garden Dr F101, Naples, FL 34109
- 1,548 Sq Ft ($245 per sqft)
- 3
- 2
ID: 224044475
For Sale
:
$379,000



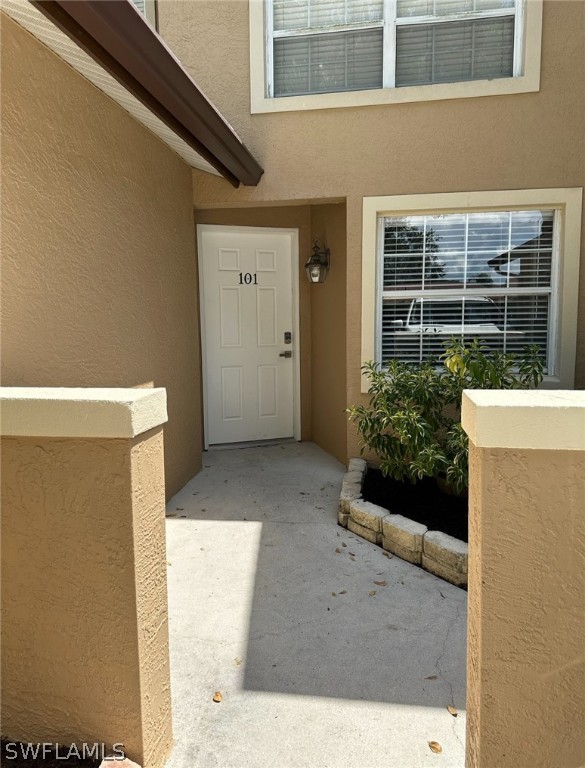











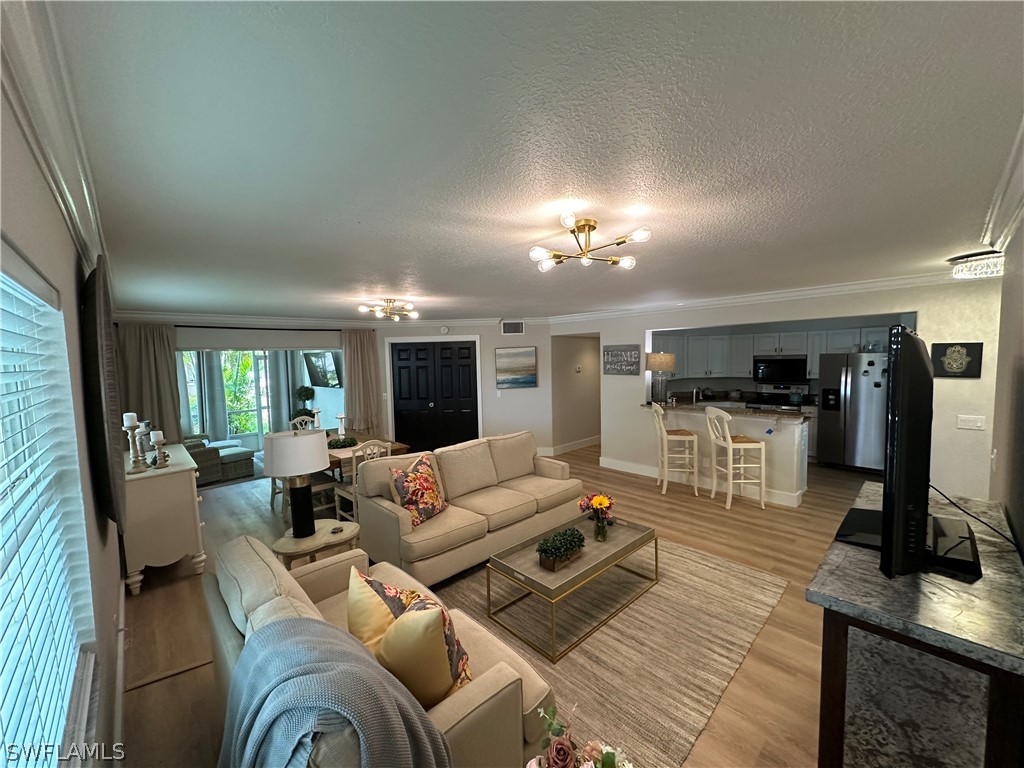
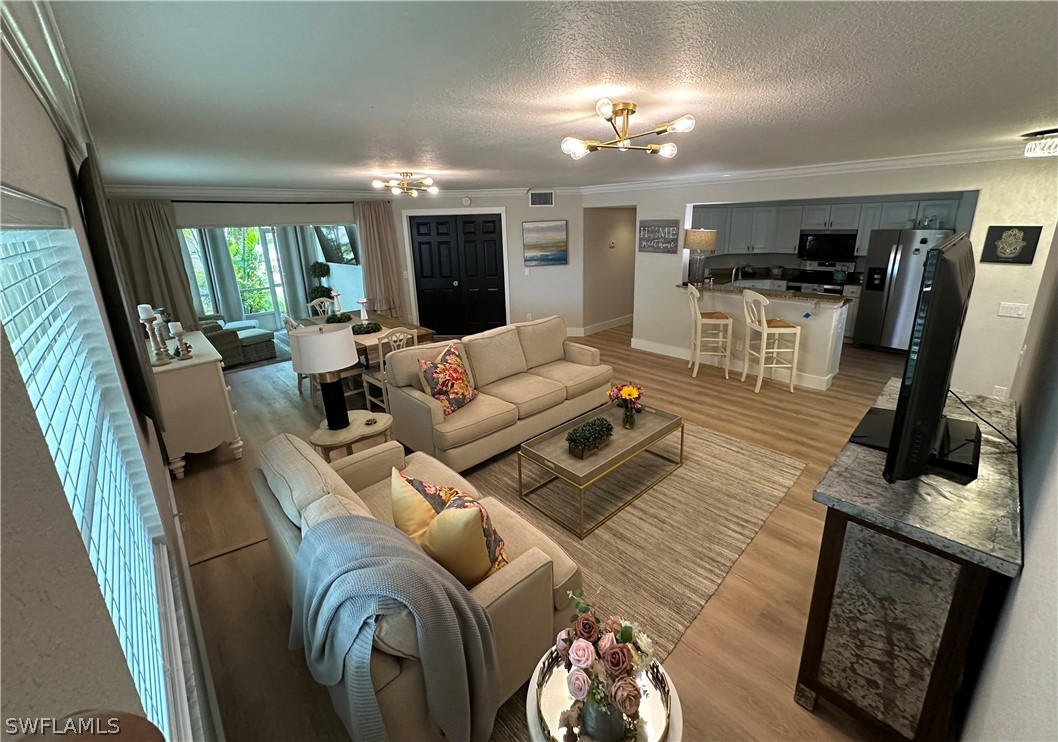











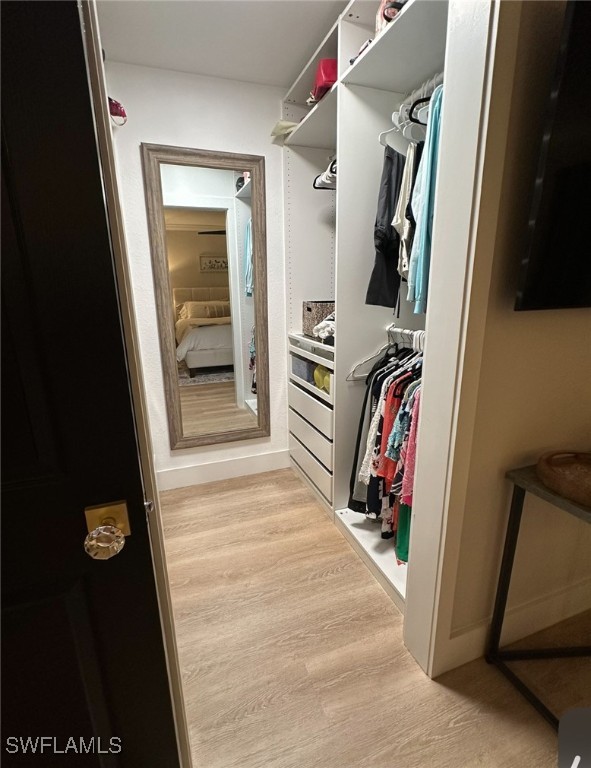




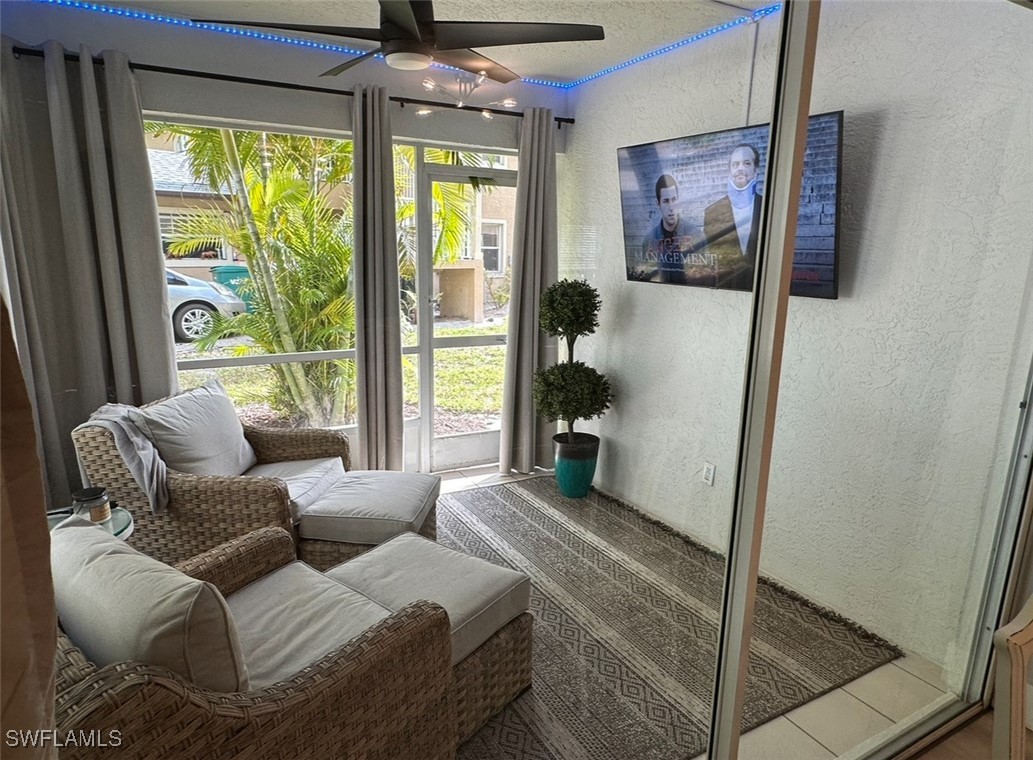






































Location! Location! Location!Amazing renovated first floor condo nesting in the heart of North Naples. Featuring 3 bedrooms 2 baths, open floor plan and charming screened in lanai. Beautiful new engineered laminate flooring and crown molding throughout.Master bedroom has 2 walk-in closets with extensive built ins. Both bathrooms have dual sinks and walk in shower. 2nd bedroom has floor to ceiling wall to wall built in closet. Unit has 1 car garage, additional assigned parking spot next to garage and guest parking around perimeter. Heated community pool in landscaped, tranquil courtyard. HOA fee includes outer structure Insurance, Irrigation Water, Lawn/Land Maintenance, Street Lights, Water, Manager, Repairs, Reserve, Legal/Accounting, pest control, landscaping, pool maintenance and master HOA. Small, cozy community of 36 units nestled within Crescent Lakes, right next to Pelican Marsh Elementary. Only 3 miles to the relaxing, blue watered, sandy white shores of Vanderbilt beach! Close to restaurants, grocery stores, pharmacies, hospitals, gas stations, shopping, movies, I-75, Mercato!Great opportunity to own a piece of paradise!
Equipment:
- Dryer
- Dishwasher
- Disposal
- Microwave
- Range
- Refrigerator
- Separate Ice Machine
- Washer
Interior Features:
- Built In Features
- Bedroom On Main Level
- Breakfast Area
- Eat In Kitchen
- Living Dining Room
- Pantry
- Tub Shower
- Walk In Closets
Exterior Features:
- None
View:
- N
Amenities:
- Other
Financial Information:
- Taxes: $2,892.86
- Tax Year: 2023
- HOA Fee 2: $1,649.00
- HOA Frequency 2: Quarterly
Additional Information:
- Building Description: Other, Low Rise
- Building Design: Low Rise (1-3 Floors)
- MLS Area: Na12 - N/O Vanderbilt Bch Rd W/O
- Total Square Footage: 1,909
- Total Rooms: 5
- Total Floors: 1
- Water: Public
- Lot Desc.: Rectangular Lot
- Construction: Other
- Short Sale: No
- Date Listed: 2024-06-19 15:15:56
- Pool: N
- Private Spa: N
- Furnished: Unfurnished
- Windows: Other, Window Coverings
- Parking: Assigned, Attached, Driveway, Garage, Paved, One Space, Garage Door Opener
- Garage Description: Y
- Garage Spaces: 1
- Attached Garage: Y
- Flooring: Other
- Roof: Shingle
- Heating: Central, Electric
- Cooling: Central Air, Ceiling Fans, Electric
- Fireplace: N
- Storm Protection: None
- Security: Secured Garage Parking, Smoke Detectors
- Irrigation: Municipal
- 55+ Community: N
- Pets: Call, Conditional
- Sewer: Public Sewer
- Amenities: Other
Waterfront Description:
- None
