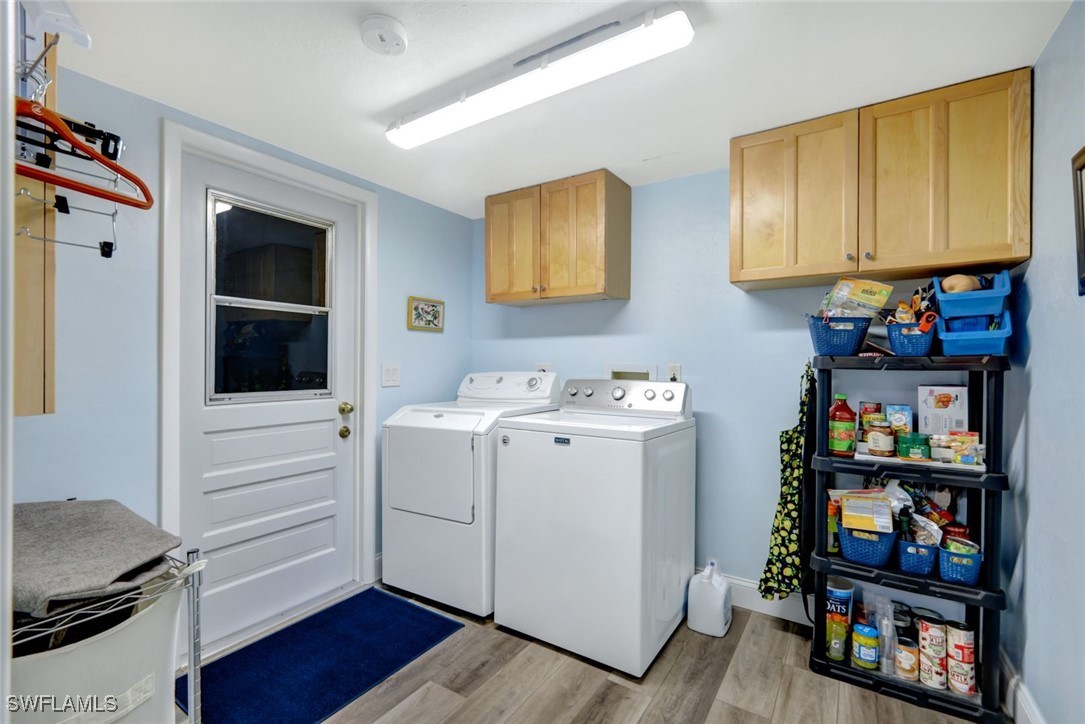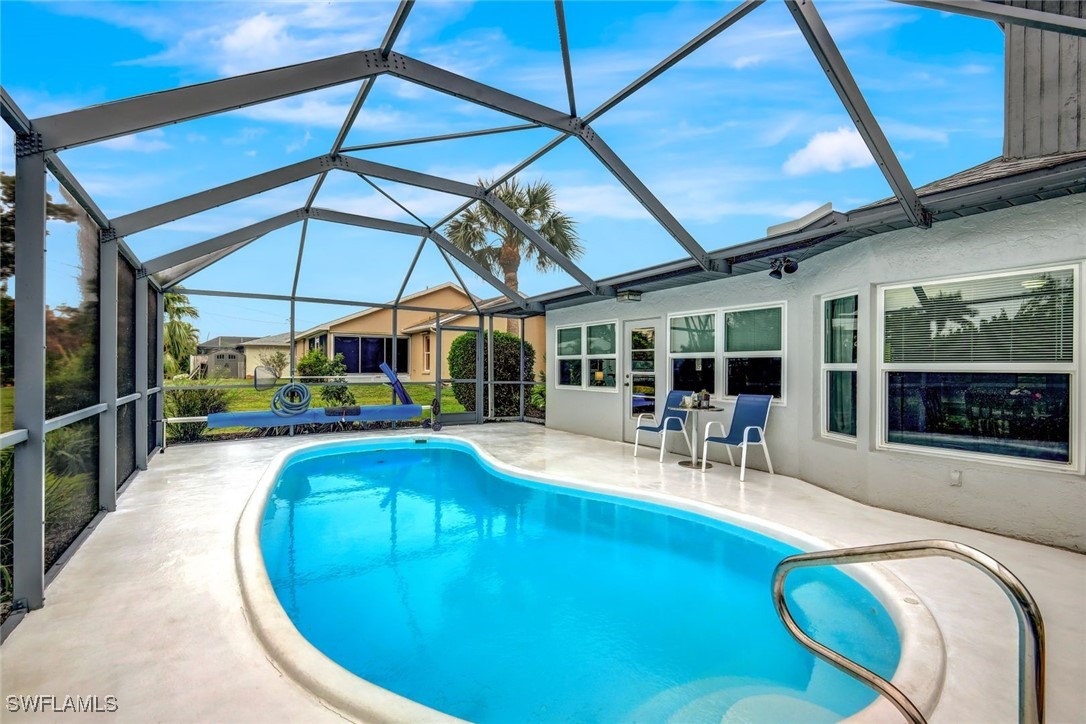4117 Se 1St Pl, Cape Coral, FL 33904
- 1,669 Sq Ft ($225 per sqft)
- 3
- 2
ID: 224091054
Pending
:
$375,000


















































This home is a showcase of meticulous maintenance and thoughtful upgrades, making it the ideal move-in-ready property. Highlights include:NEW INSULATION for added comfort and efficiency, MODERN WALL OVEN and a GORGEOUS KITCHEN with convenient pull-out shelving. HURRICANE WINDOWS AND DOORS for extra protection. LANDSCAPED BACKYARD with lush mango and avocado trees. NEW ROOF, NEW AC AND AIR HANDLER! A POOL with a NEW PUMP, HEATER, AND a RESURFACED FINISH. NEW HOT WATER HEATER.LUXURY VINYL PLANK FLOORING for durability and elegance.The heart of this home is the state-of-the-art kitchen, featuring ALL-WOOD CABINETS, SOFT-CLOSE DRAWERS, QUARTZ COUNTERTOPS, and a stunning GLASS BACKSPLASH! Both bathrooms have been fully upgraded with NEW VANITIES WITH MARBLE TOPS.A LOW-COST, TRANSFERABLE FEMA FLOOD INSURANCE POLICY provides peace of mind. For DIY enthusiasts, the spacious garage is equipped with a WORKBENCH and SHELVING—perfect for projects and storage.With unmatched comfort, convenience, and value, this beautifully upgraded home awaits. Agents, please review confidential remarks.
Equipment:
- Built In Oven
- Cooktop
- Dishwasher
- Freezer
- Microwave
- Refrigerator
Interior Features:
- Breakfast Bar
- Cathedral Ceilings
- Separate Formal Dining Room
- Dual Sinks
- Eat In Kitchen
- Kitchen Island
- Pantry
- Shower Only
- Separate Shower
- Split Bedrooms
Exterior Features:
- Fruit Trees
- Security High Impact Doors
- Patio
View:
- N
Amenities:
- None
Financial Information:
- Taxes: $1,209.90
- Tax Year: 2023
Room Dimensions:
- Laundry: Inside
Additional Information:
- Building Description: Ranch, One Story
- MLS Area: Cc12 - Cape Coral Unit 7-15
- Total Square Footage: 2,131
- Total Floors: 1
- Water: Assessment Paid
- Lot Desc.: Rectangular Lot
- Construction: Block, Concrete, Stucco
- Short Sale: No
- Date Listed: 2024-11-15 08:38:16
- Pool: Y
- Pool Description: Fiberglass, Electric Heat, Heated, In Ground
- Private Spa: N
- Furnished: Unfurnished
- Windows: Impact Glass
- Parking: Attached, Garage, Two Spaces
- Garage Description: Y
- Garage Spaces: 2
- Attached Garage: Y
- Flooring: Laminate, Vinyl
- Roof: Built Up, Flat, Shingle
- Heating: Central, Electric
- Cooling: Central Air, Electric
- Fireplace: N
- Storm Protection: Impact Glass, Impact Resistant Doors
- Security: None
- Laundry: Inside
- Irrigation: Included In Assessment
- 55+ Community: N
- Pets: Yes
- Sewer: Assessment Paid
- Amenities: None
Waterfront Description:
- None
